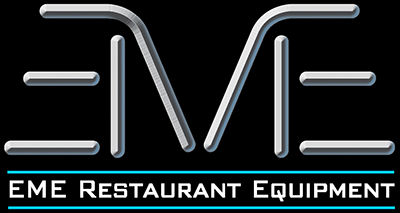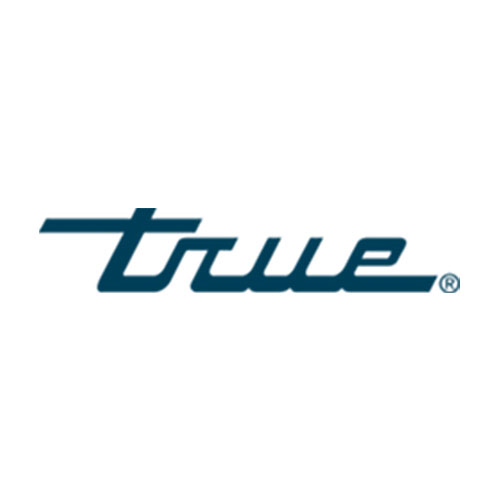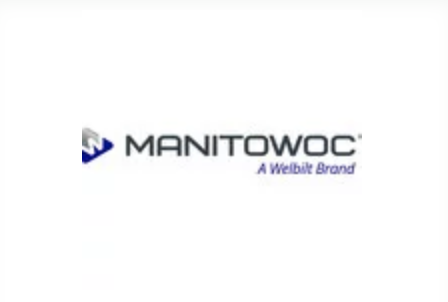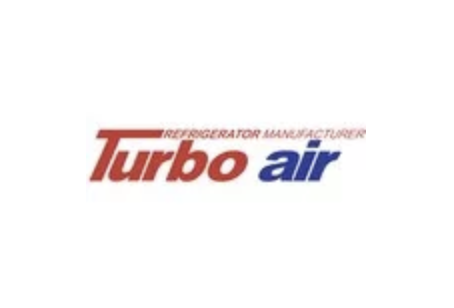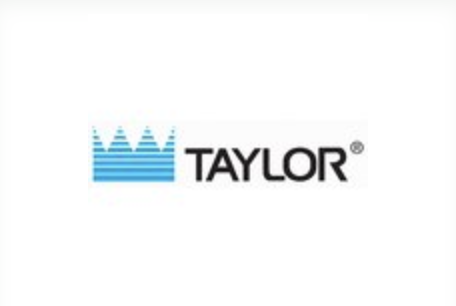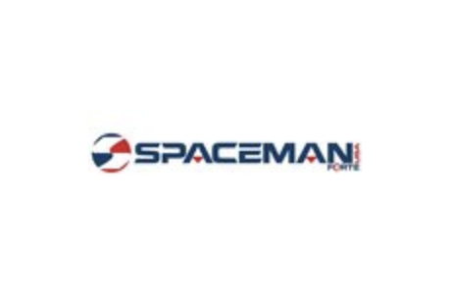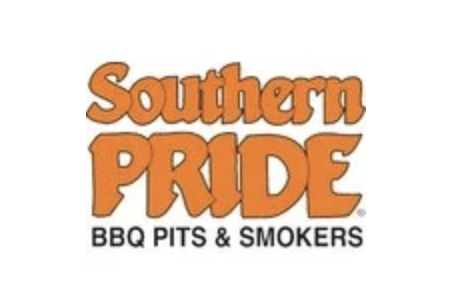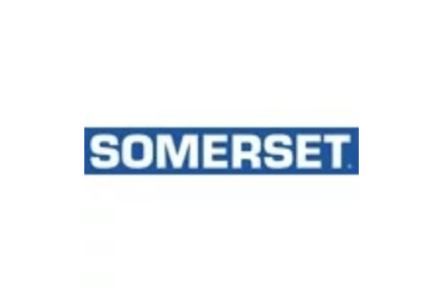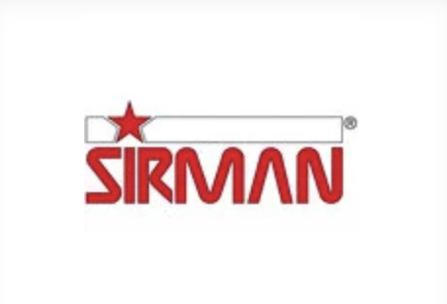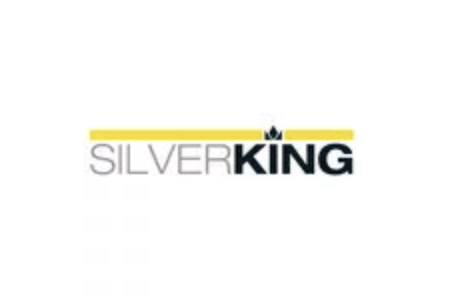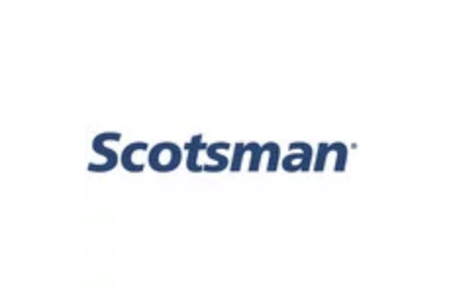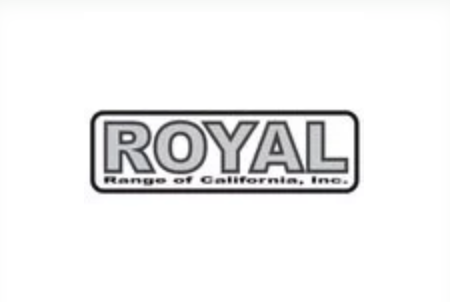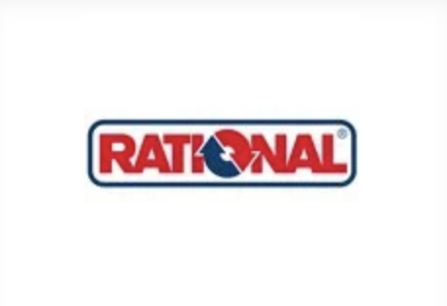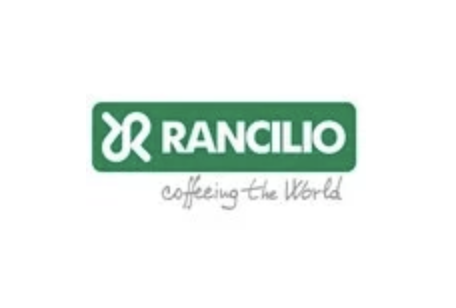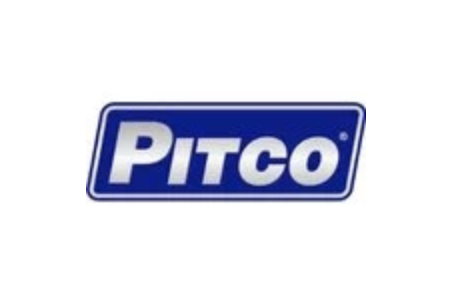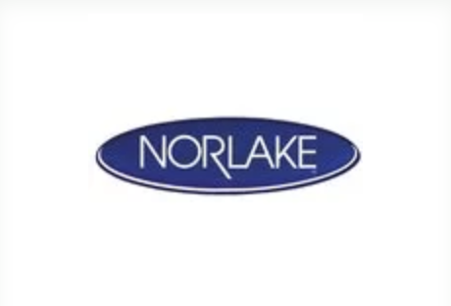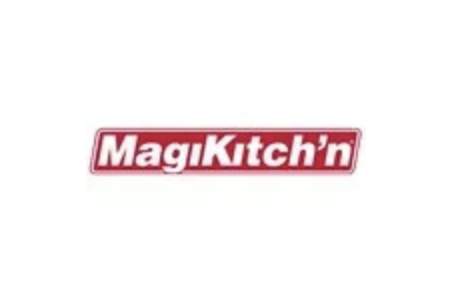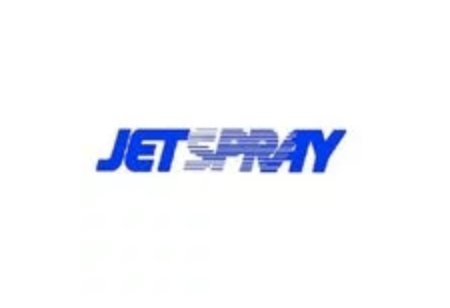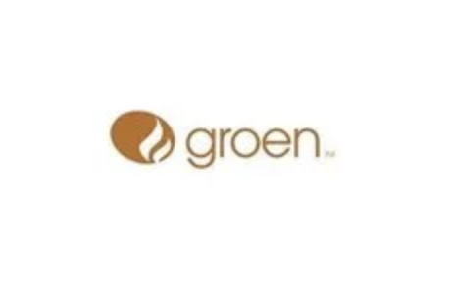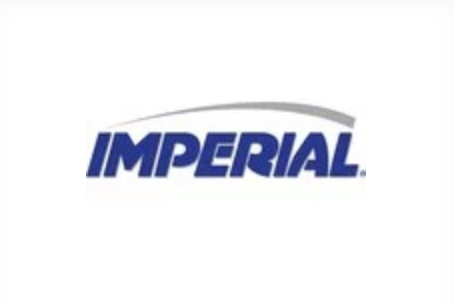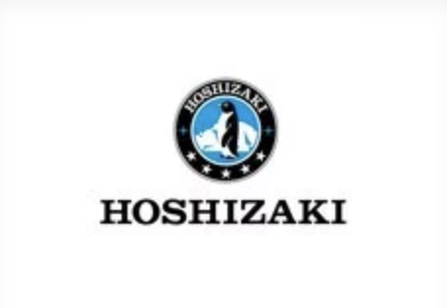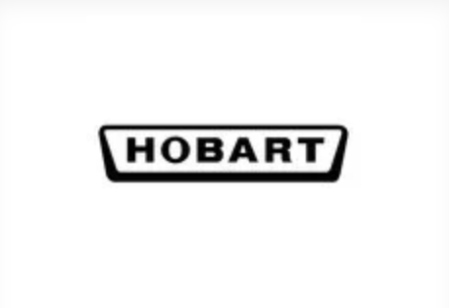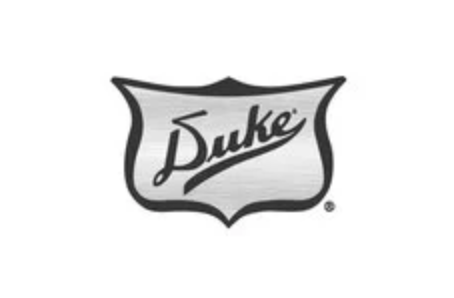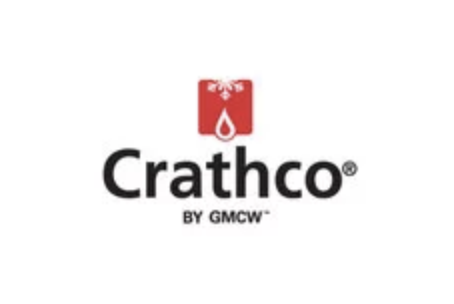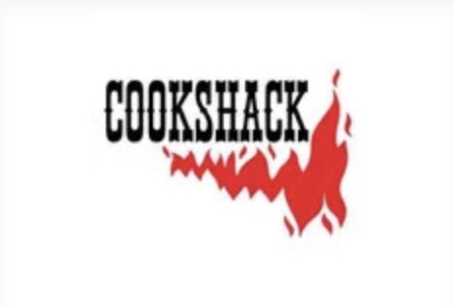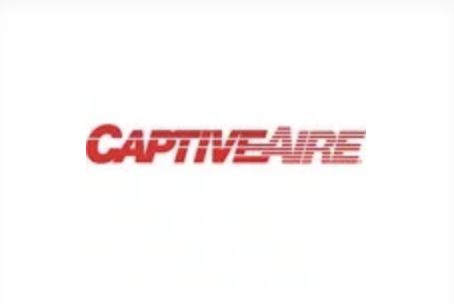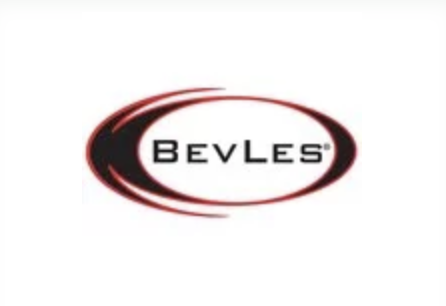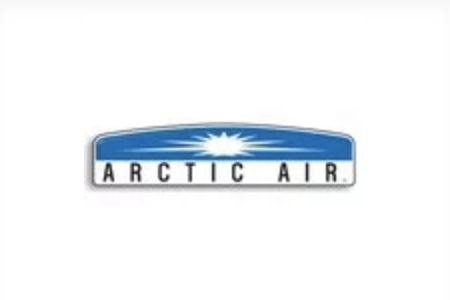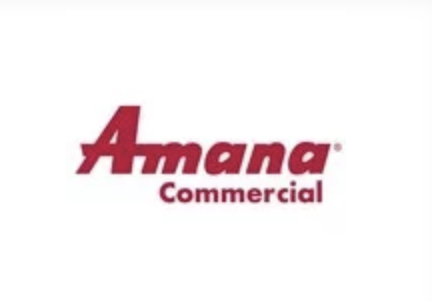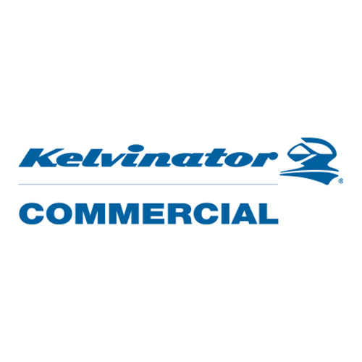Come see our pre-owned equipment our Warehouse. We also buy your used equipment
View fullsize
![Bakers Pride 66" Double Stack Pizza Oven]()

Bakers Pride 66" Double Stack Pizza Oven
View fullsize
![Vulcan Double Stack Convection Oven]()

Vulcan Double Stack Convection Oven
View fullsize
![Hobart 60 Qt. Mixer]()

Hobart 60 Qt. Mixer
View fullsize
![13” Fully Automatic Slicer]()
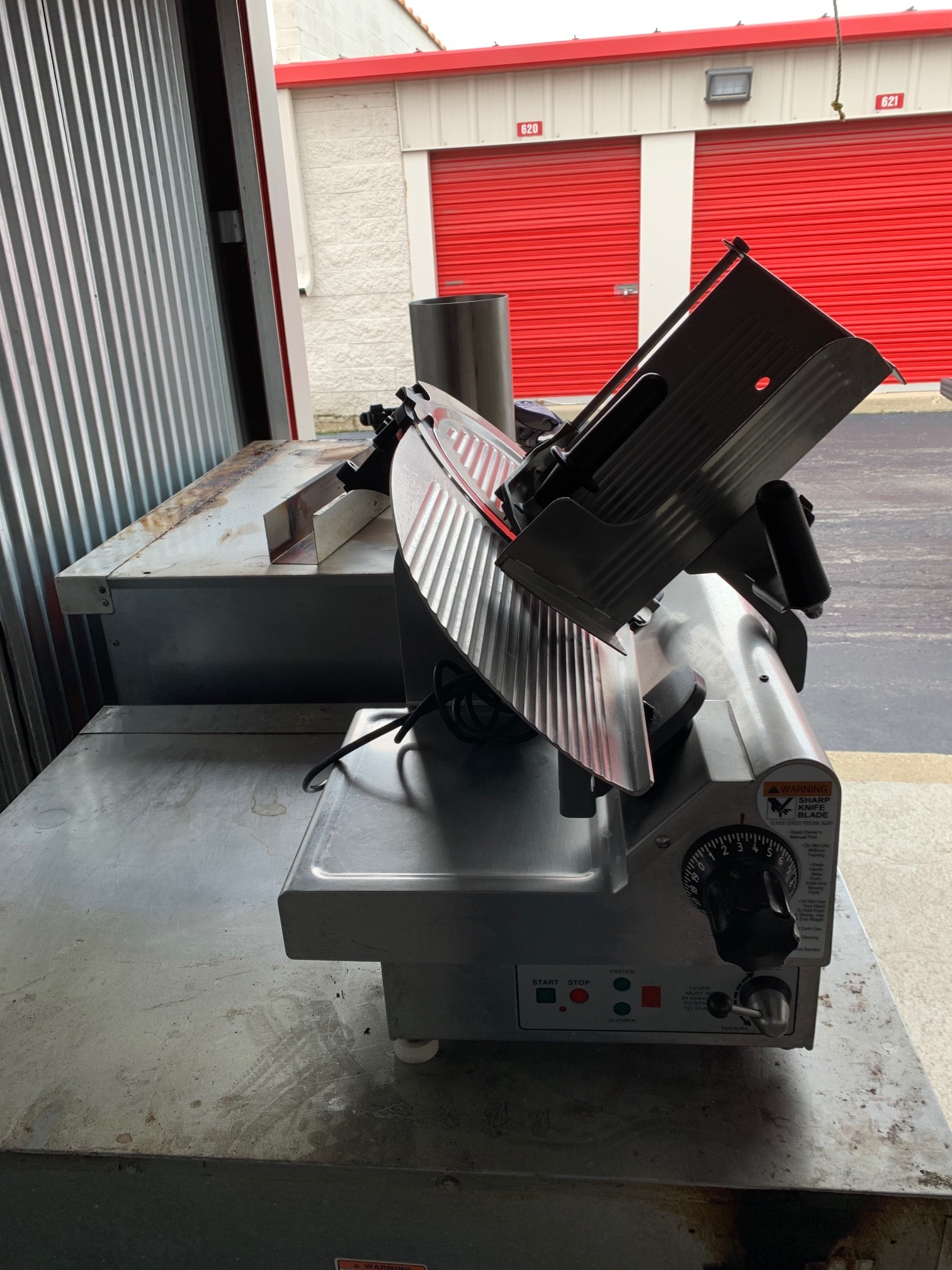
13” Fully Automatic Slicer
View fullsize
![Norlake 8’x 14’x 8’-4” Walk-in Cooler W/O Floor Remote Compressor]()
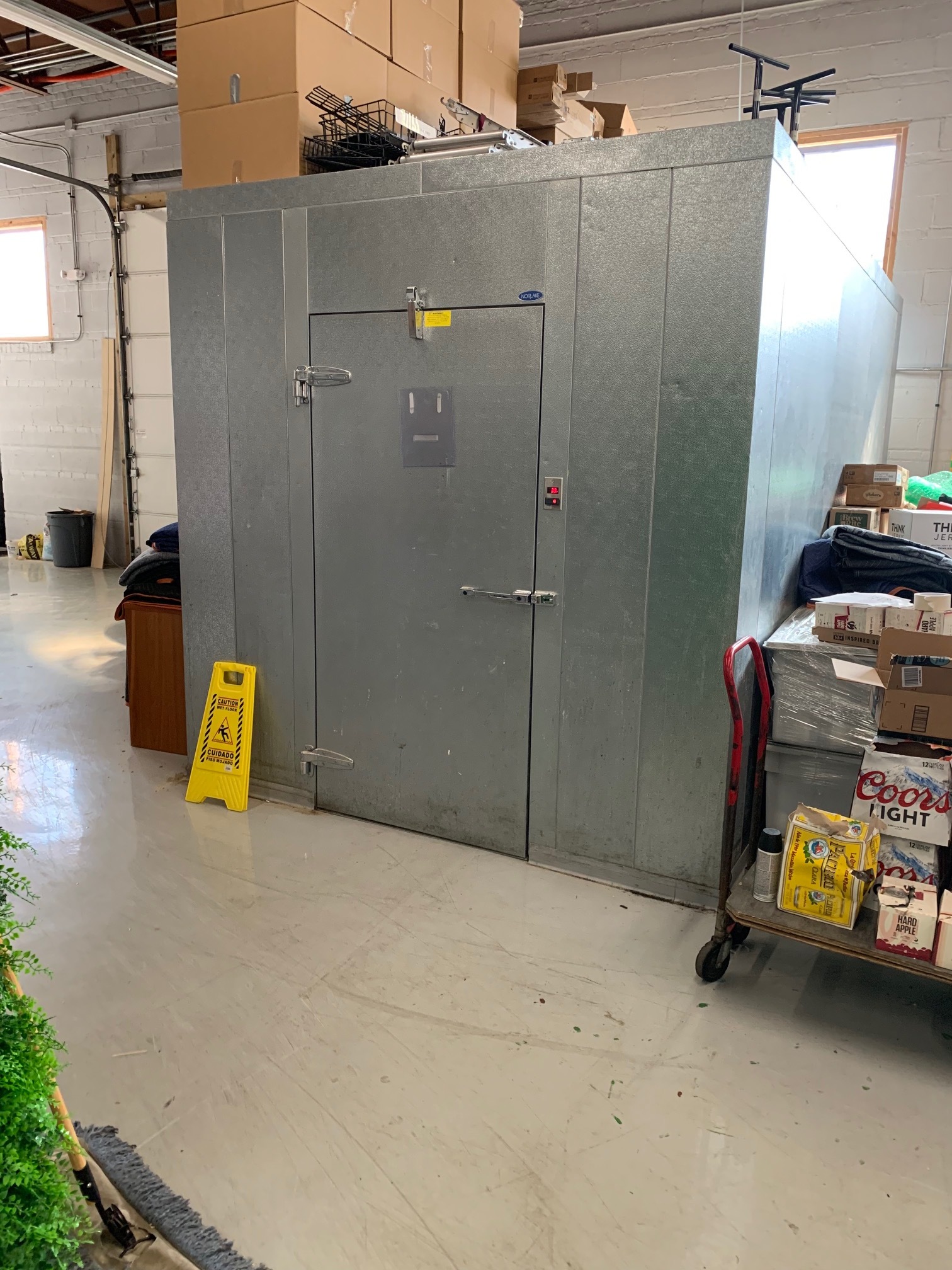
Norlake 8’x 14’x 8’-4” Walk-in Cooler W/O Floor Remote Compressor
View fullsize
![Metro Full Size Holding Cabinet]()

Metro Full Size Holding Cabinet
View fullsize
![72" 3 Door 18 Pan Sandwich Table]()

72" 3 Door 18 Pan Sandwich Table
View fullsize
![Norlake 2 Door 67" Pizza Table]()

Norlake 2 Door 67" Pizza Table
View fullsize
![Hobart 60 Qt Mixer]()

Hobart 60 Qt Mixer
View fullsize
![Electra Single Group Espresso Machine]()
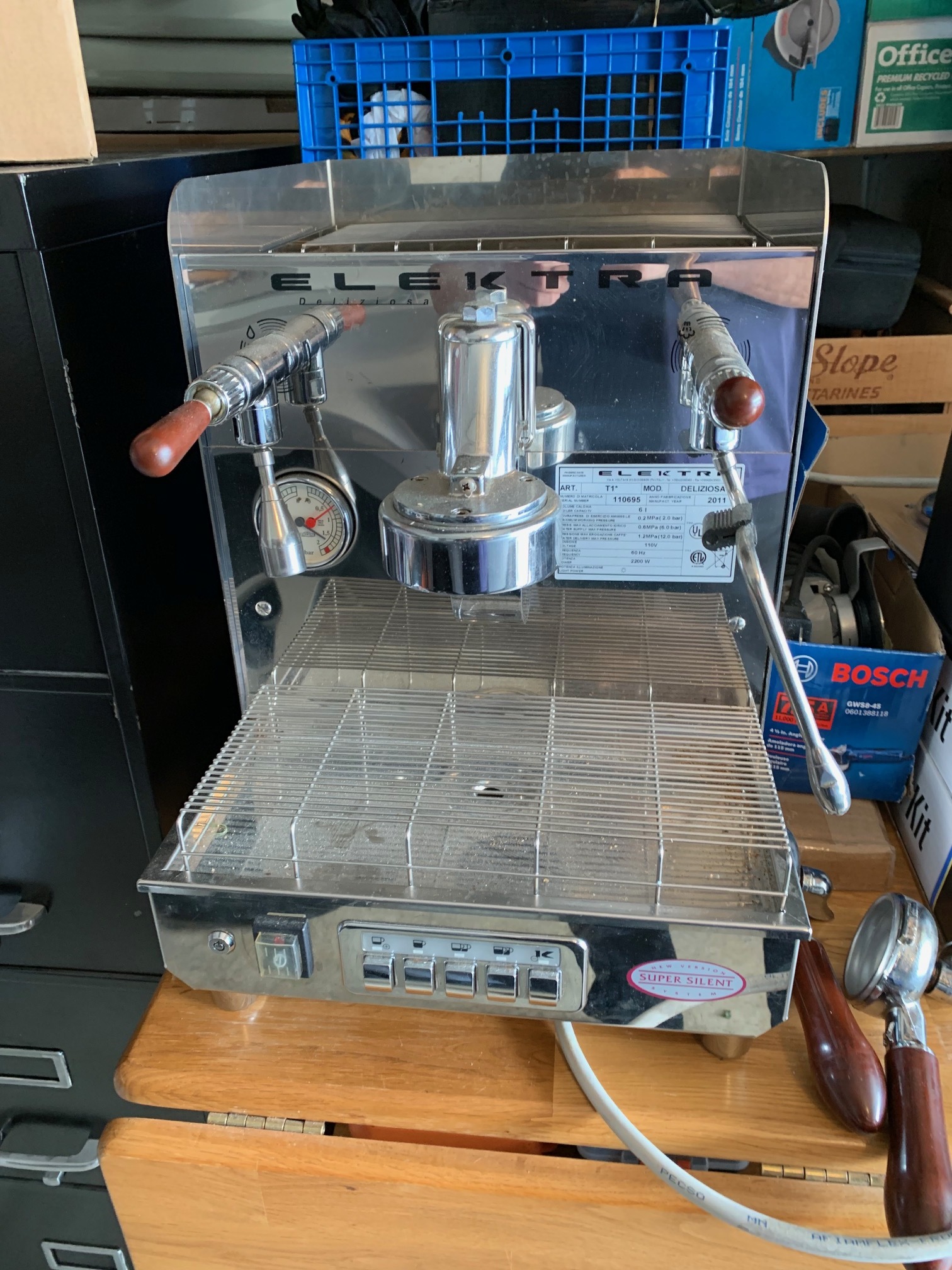
Electra Single Group Espresso Machine
View fullsize
![Vulcan Double Fryer with Dump Station]()
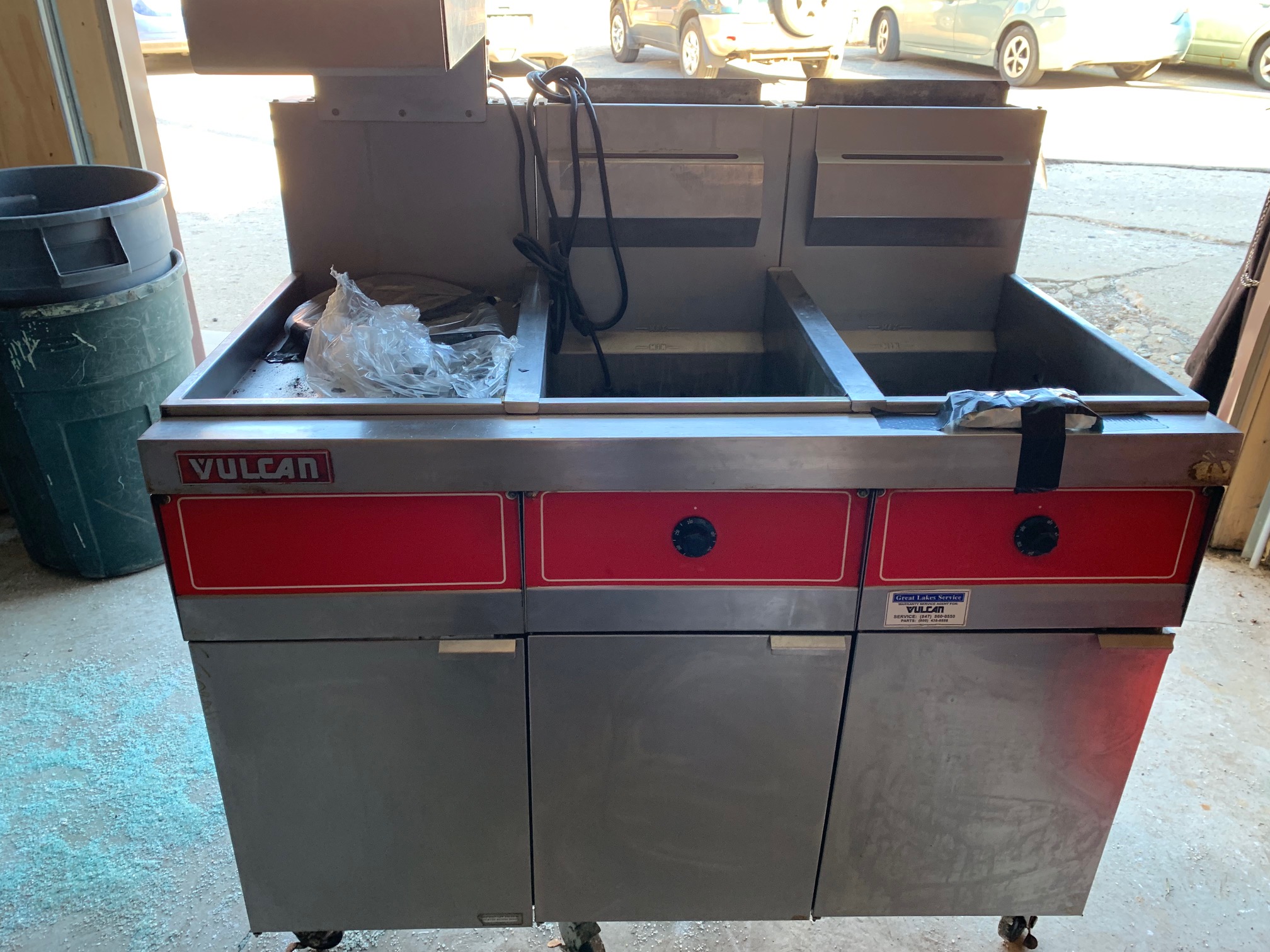
Vulcan Double Fryer with Dump Station
View fullsize
![8' S/S Work table with Double Built -In Vegetable Prep Sink]()
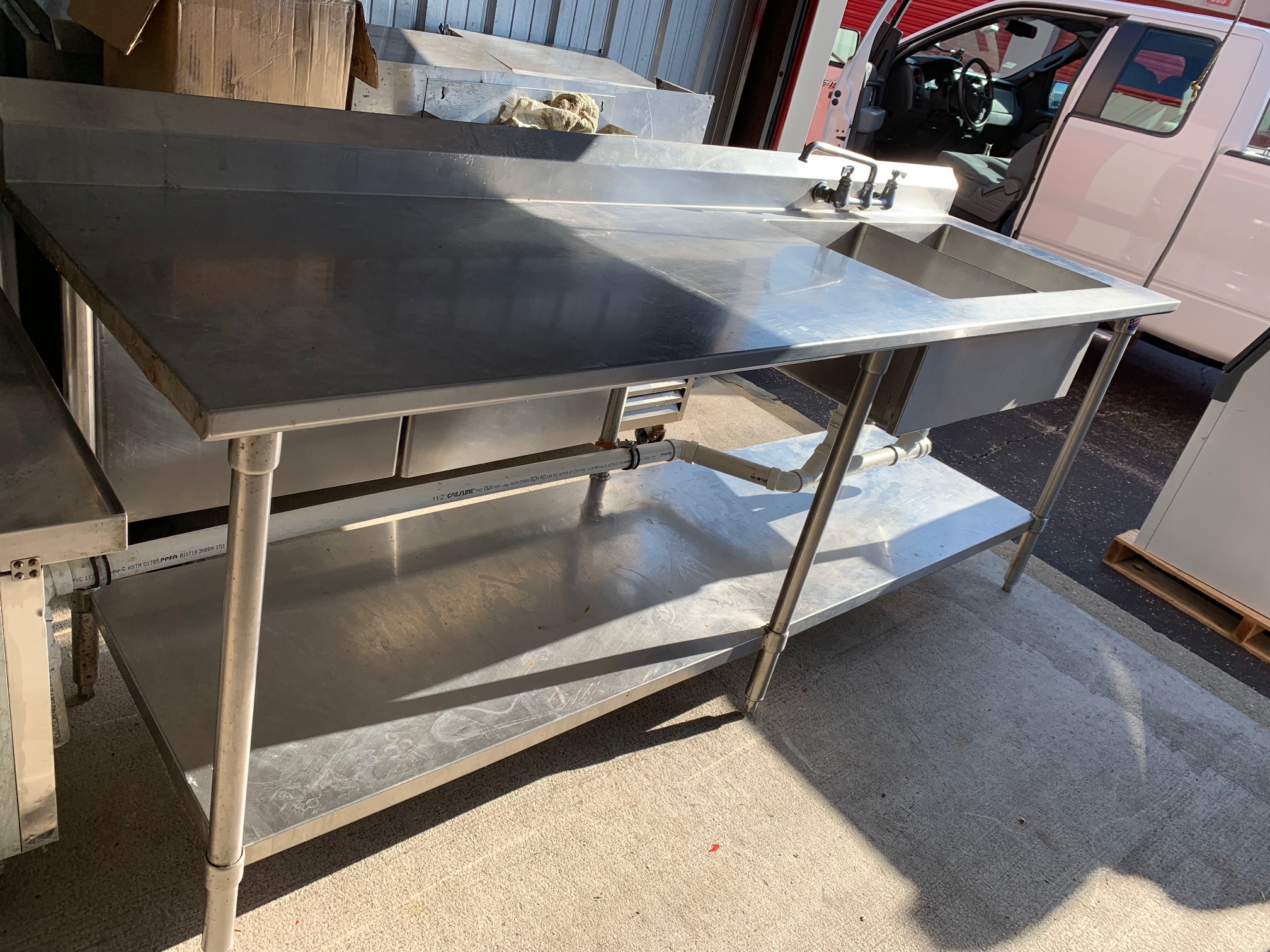
8' S/S Work table with Double Built -In Vegetable Prep Sink
View fullsize
![Duke 4 Section Electric 208 Volt Sealed Steam Table]()

Duke 4 Section Electric 208 Volt Sealed Steam Table
View fullsize
![John Boos 93" heavy Duty 3 Compartment Sink with 18"x 24" Bowls]()

John Boos 93" heavy Duty 3 Compartment Sink with 18"x 24" Bowls
View fullsize
![Perlick 24" Liquor Step, Perlick 18" Drainboard, Perlick 30" ice Bin with Built-in Coldplate, Perlick 18" Hand Sink]()
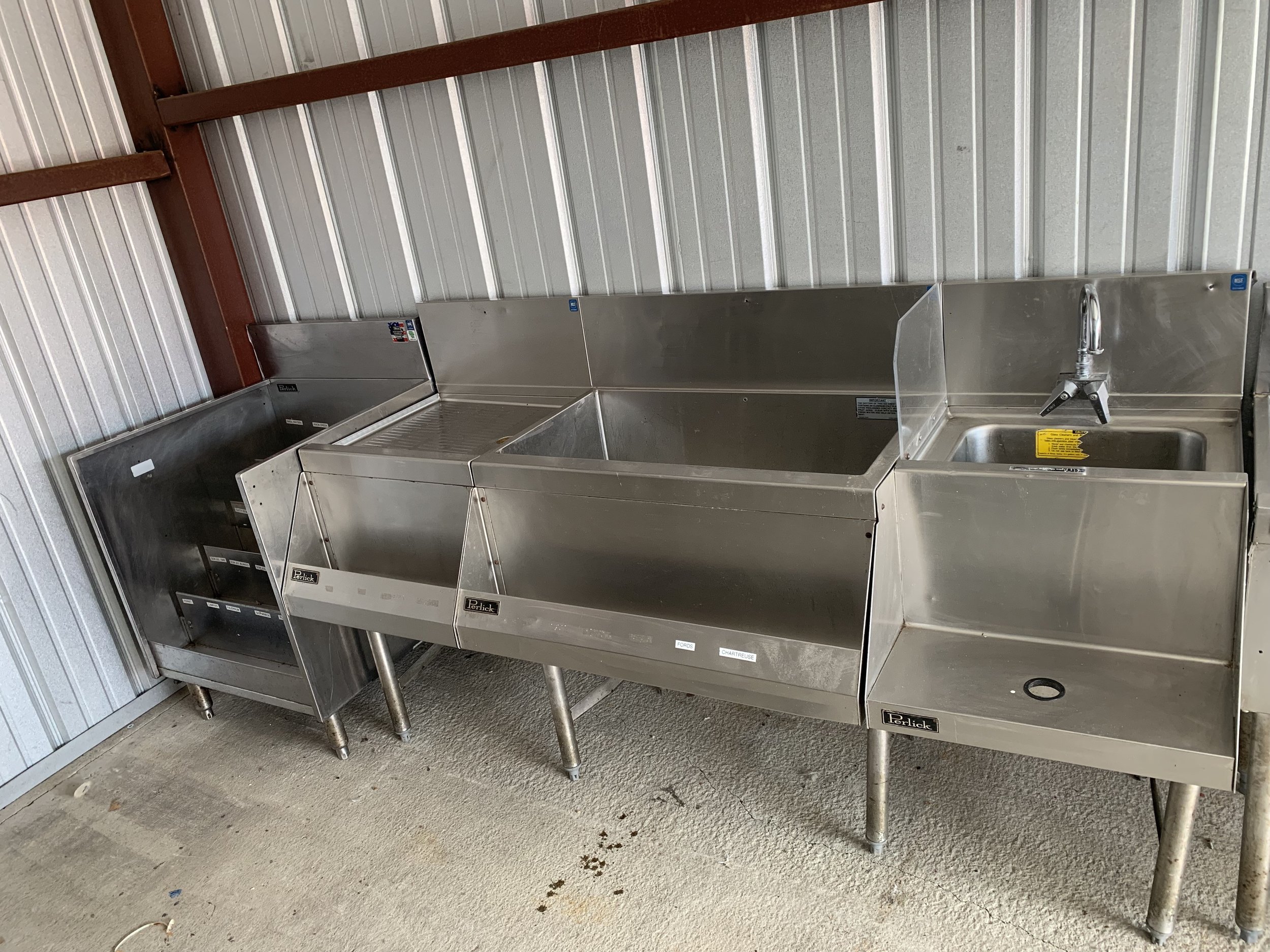
Perlick 24" Liquor Step, Perlick 18" Drainboard, Perlick 30" ice Bin with Built-in Coldplate, Perlick 18" Hand Sink
View fullsize
![Perlick 12" Dump Sink, Perlick 36" Ice Bin with Built-in Coldplate, Perlick 18" drainboard]()

Perlick 12" Dump Sink, Perlick 36" Ice Bin with Built-in Coldplate, Perlick 18" drainboard
View fullsize
![3- Perlick 12" Hand Sinks]()

3- Perlick 12" Hand Sinks
View fullsize
![John Boos 21"x 21" 1 Vegetable Prep Sink]()

John Boos 21"x 21" 1 Vegetable Prep Sink
View fullsize
![John Boos 37" 1 Vegetable Prep Sink with 18" Drainboard]()

John Boos 37" 1 Vegetable Prep Sink with 18" Drainboard
View fullsize
![5’ 3 Compartment Convenience Store Sink]()
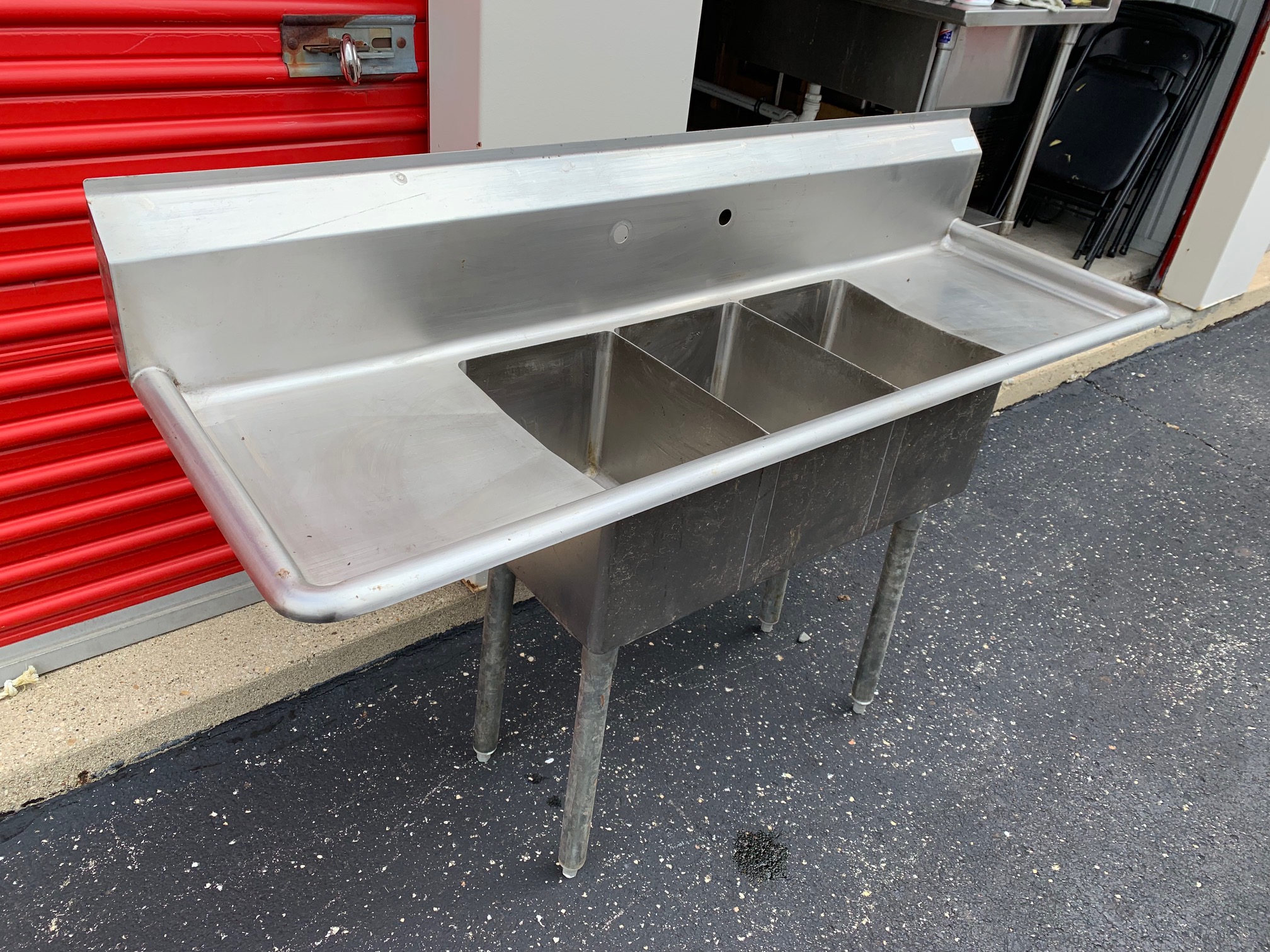
5’ 3 Compartment Convenience Store Sink
View fullsize
![30”x 84” SS Work table w/ Prep Sink]()

30”x 84” SS Work table w/ Prep Sink
View fullsize
![24“ Countertop Cheese Melter 208 Volt]()

24“ Countertop Cheese Melter 208 Volt
View fullsize
![59" 2 Door Glass Back Bar Cooler]()

59" 2 Door Glass Back Bar Cooler
View fullsize
![Norlake 59" 2 Door Back Bar Cooler]()

Norlake 59" 2 Door Back Bar Cooler
View fullsize
![True 36” curved glass bakery case]()

True 36” curved glass bakery case
View fullsize
![Undercounter Refrigerator Delfield 27” 1 dr]()

Undercounter Refrigerator Delfield 27” 1 dr
View fullsize
![Sandwich Prep Table 60” Turbo Air]()

Sandwich Prep Table 60” Turbo Air
View fullsize
![6 Burner Stove American Range]()

6 Burner Stove American Range
Hear From Our Satisfied Customers

Three generations of family business
